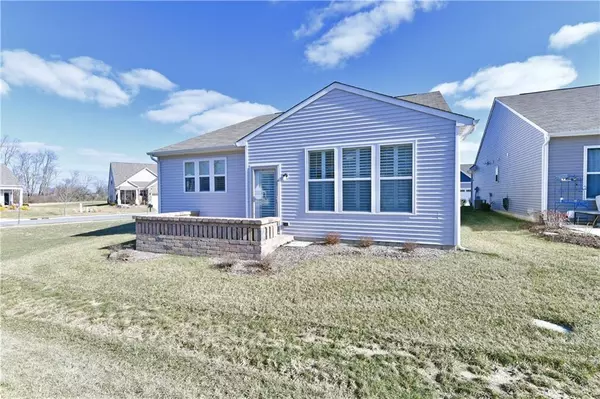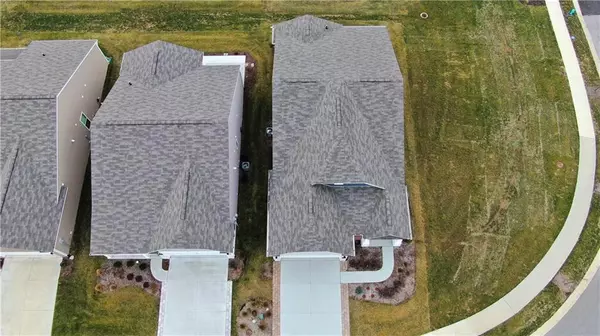$354,000
$359,900
1.6%For more information regarding the value of a property, please contact us for a free consultation.
13534 Ravenswood TRL Fishers, IN 46037
3 Beds
2 Baths
1,668 SqFt
Key Details
Sold Price $354,000
Property Type Single Family Home
Sub Type Single Family Residence
Listing Status Sold
Purchase Type For Sale
Square Footage 1,668 sqft
Price per Sqft $212
Subdivision Del Webb At Britton Falls
MLS Listing ID 21835703
Sold Date 03/18/22
Bedrooms 3
Full Baths 2
HOA Fees $227/mo
Year Built 2019
Tax Year 2022
Lot Size 4,791 Sqft
Acres 0.11
Property Description
Mr. & Mrs. Clean live here and it shows!! Immaculately-maintained, spacious 3BR/2BA home nestled on an oversized corner lot in desirable Britton Falls in Fishers! Just 2 yrs old, this pretty ranch home has upgrades galore inside & out-from the custom wood plantation shutters throughout to the beautiful stone patio off of the sunroom & more! Open floorplan that is perfect for entertaining features a large kitchen island, SS apps, under-counter lighting, luxury vinyl plank flooring & more. Oversized master suite w/ large master WIC and bath w/ walk-shower. Cozy sunroom opens to a gorgeous sun-filled patio and professional landscaping. Finished garage w/ professional epoxy flooring & side bump for extra space! Flat screen in GR to remain.
Location
State IN
County Hamilton
Rooms
Kitchen Breakfast Bar, Center Island
Interior
Interior Features Attic Access, Raised Ceiling(s), Tray Ceiling(s), Walk-in Closet(s), Screens Complete, Wood Work Painted
Heating Forced Air
Cooling Central Air, Ceiling Fan(s)
Equipment Programmable Thermostat, Water-Softener Owned
Fireplace Y
Appliance Dishwasher, Microwave, Electric Oven, Refrigerator
Exterior
Exterior Feature Clubhouse, Driveway Concrete, Pool Community, Tennis Community
Parking Features Attached
Garage Spaces 2.0
Building
Lot Description Corner, Sidewalks, Storm Sewer, Street Lights
Story One
Foundation Slab
Sewer Sewer Connected
Water Public
Architectural Style Craftsman, TraditonalAmerican
Structure Type Cement Siding, Wood Brick
New Construction false
Others
HOA Fee Include Clubhouse, Entrance Common, Lawncare, Maintenance Grounds, Nature Area, Pool, Management, Tennis Court(s), Walking Trails
Ownership MandatoryFee
Read Less
Want to know what your home might be worth? Contact us for a FREE valuation!

Our team is ready to help you sell your home for the highest possible price ASAP

© 2024 Listings courtesy of MIBOR as distributed by MLS GRID. All Rights Reserved.





